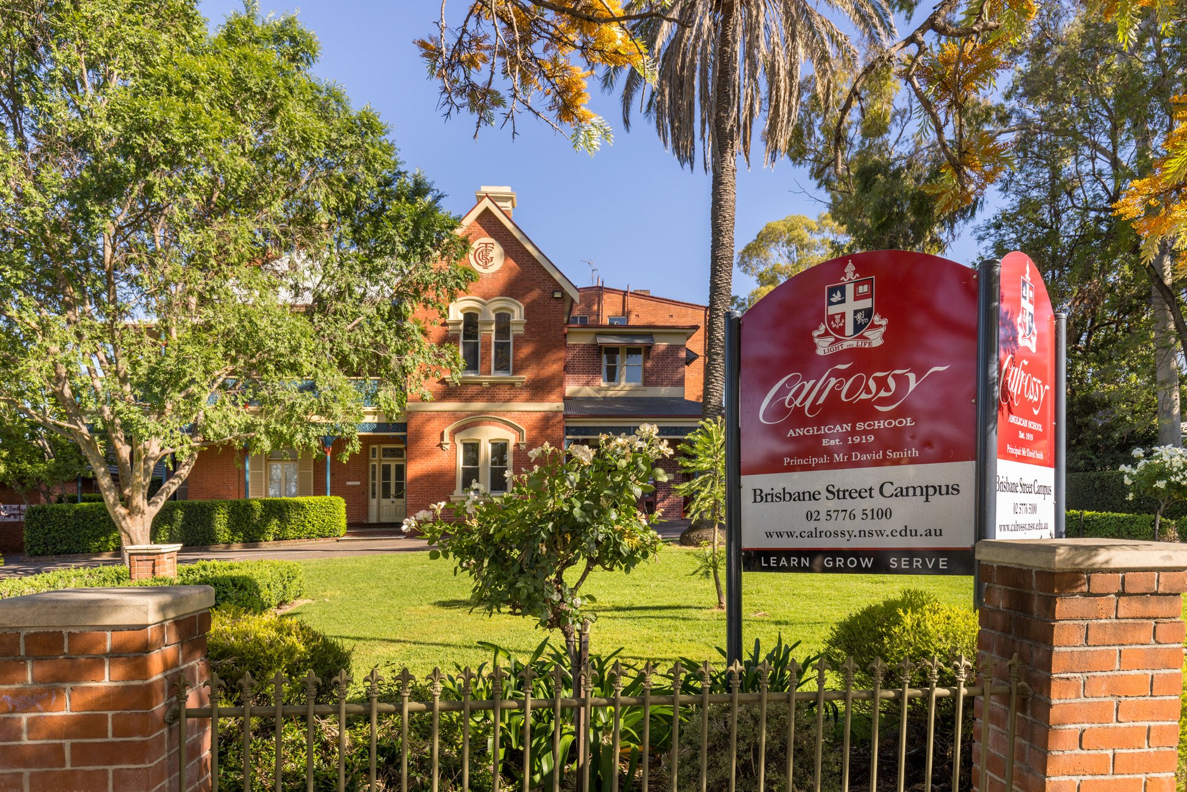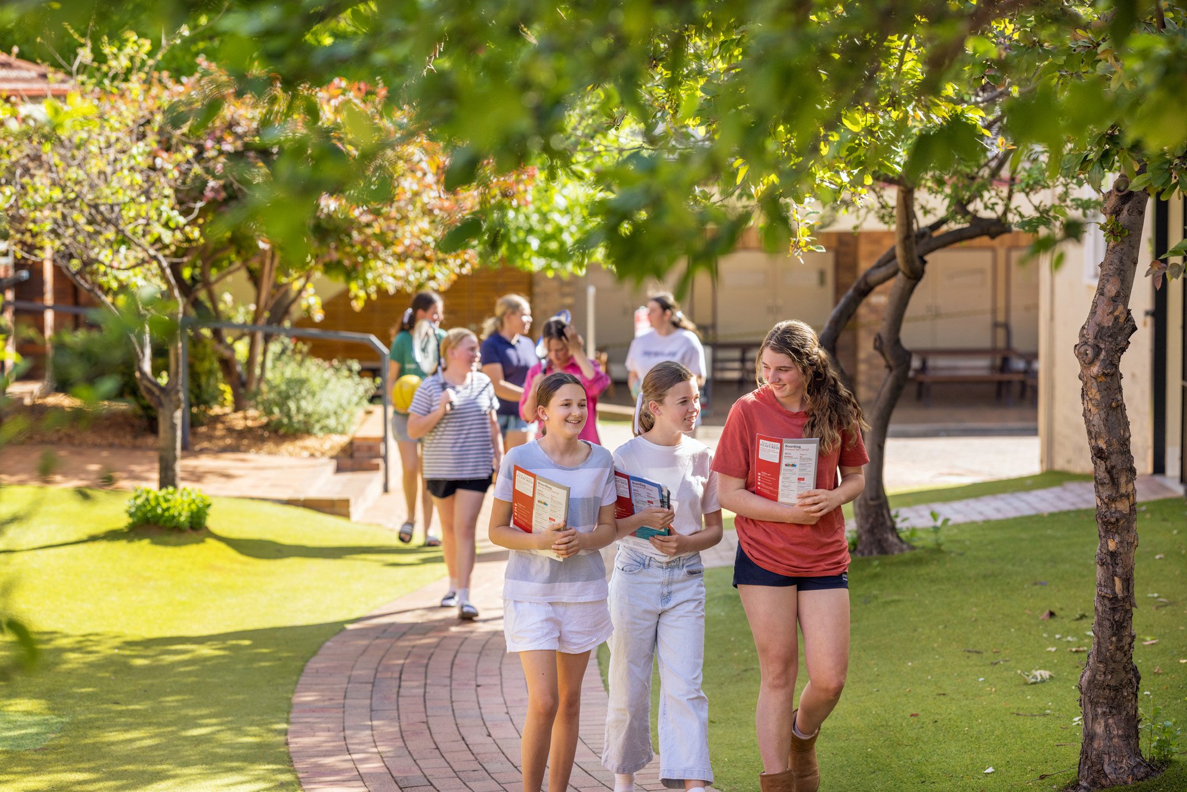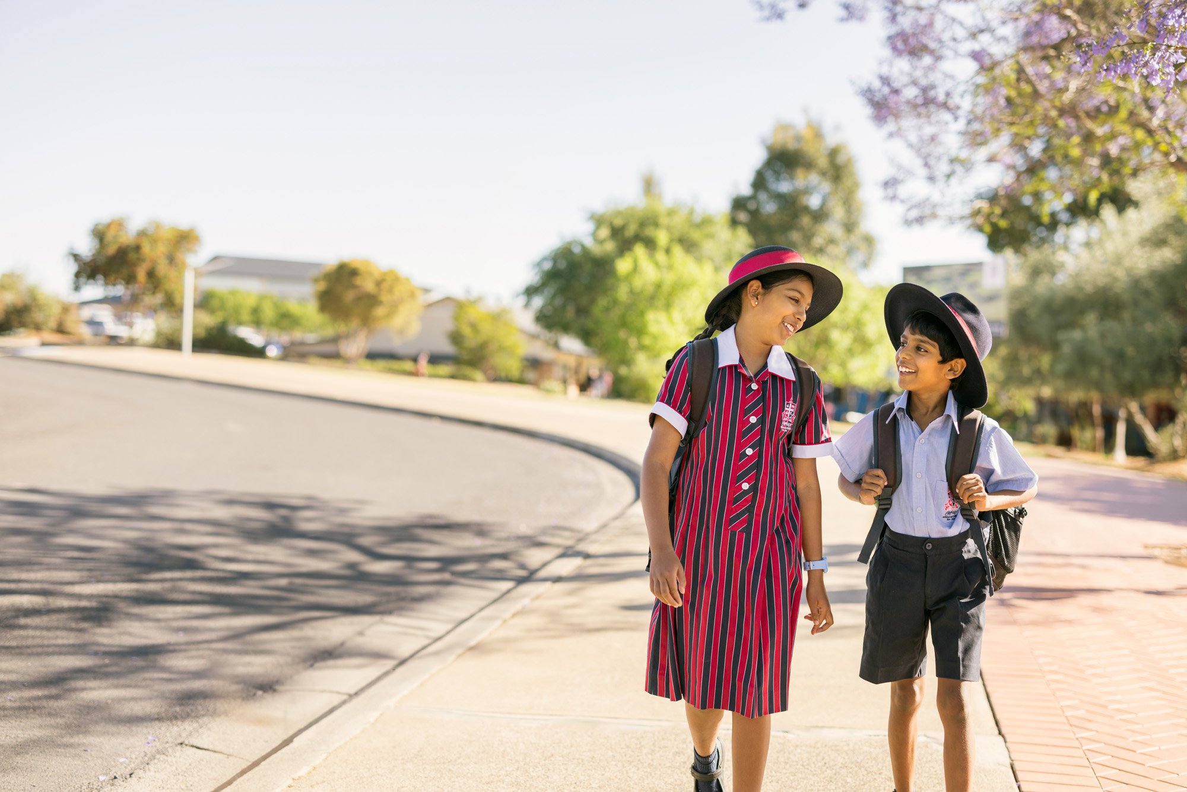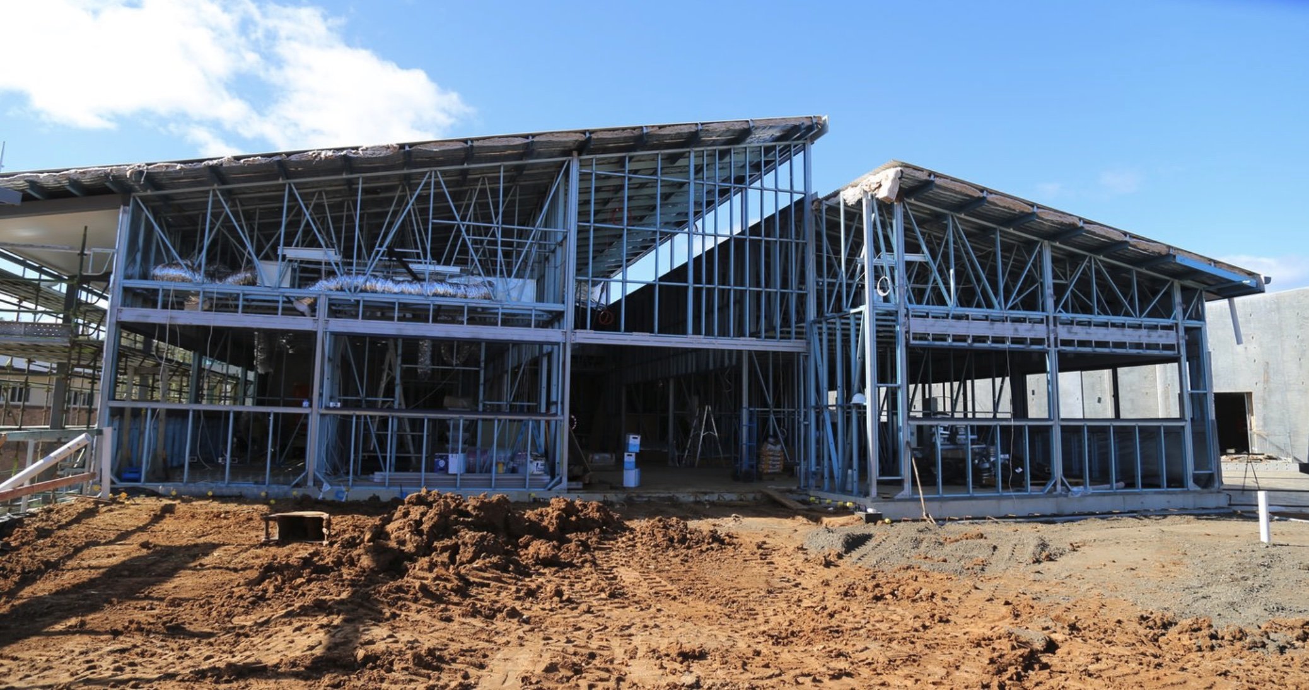What is the time line for Master Plan 2040?
The Master Plan 2040 will be implemented in stages, with the goal of completing all phases by 2040. However, it remains a dynamic, living document that will continue to evolve through ongoing consultation and planning with all stakeholders.
Stage 1 will focus on the consolidation of all students on the William Cowper Campus, which will include a third multi-purpose classroom block on the site for Senior Secondary. The priority will be a smooth transition to this Campus for our Senior students whilst minimising any disruption to our Junior and Middle School students. This transition will be well thought out by academic and wellbeing staff to ensure student needs are met at all times. Please see the table below with envisaged timelines and major projects of initial stages.
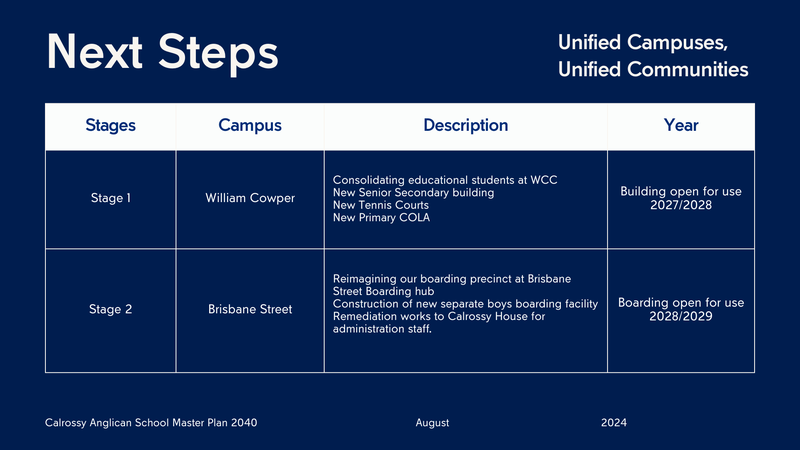
Will Senior Secondary move to the WCC all at once, or will it be staged?
The priority is to ensure minimal disruption and maximum benefit for all students. The move will be staged in Year Groups if it is determined that this is the best option for our Year 10-12 students. We recognise the academic and life pressures faced by our senior students, and careful consideration will be given at all times to ensure their wellbeing and support throughout their journey.
Detailed plans will be shared with parents and students as each phase progresses, ensuring transparency, clarity and involvement.
What new, or improved, facilities will the Master Plan deliver?
The Master Plan will deliver state-of-the-art facilities, including new classrooms, sports complexes, enhanced cultural spaces, outdoor areas and upgraded boarding facilities. It will see all non-permanent structures replaced with modern and innovative spaces and refurbishments to existing buildings. These improvements will provide a richer educational experience and support the holistic development of our students. When detailed plans for each area are finalised they will be released to our community.
What are the advantages of having all students (Prep to Year 12) on one campus?
Bringing all students together on one campus fosters a unified school identity and enhances academic and wellbeing outcomes. It allows for seamless transitions between different school stages, efficient use of resources, and greater opportunities for mentoring, leadership, and social interaction of all students. Please see our website page exploring the benefits of the Master Plan in more detail below.
How is the School funding the Master Plan?
The funding for the Master Plan will come from a combination of school reserves, strategic partnerships, and careful borrowings. This balanced approach ensures that we can responsibly invest in the future of Calrossy, while maintaining the financial stability of the School. We are committed to maintaining affordable school fees while ensuring the highest standards of education and facilities.
Will Middle School (Years 7-9) remain single-sex teaching?
We remain committed to our unique model, and Middle School will continue to offer single-sex teaching alongside tailored Wellbeing programs. This approach ensures that the specific developmental needs of both girls and boys are supported, allowing them to thrive during these important years.
Will there be any impact on subject/elective offerings for Secondary?
The new facilities should enable us to offer a wider range of electives choices with improved resources, reducing the need for cross campus travel for any secondary student or teacher. This enhances the learning experience and broadens opportunities for our students.
Will each section of the school have separate learning areas?
Yes, Junior School, Middle School, and Senior Secondary will have distinct learning areas while sharing common facilities like the hall, theatre, and sports complexes to maximise resource efficiency, student opportunities and community spirit.
What is the plan for Boarders?
The Plan includes significant upgrades to boarding facilities, with boys boarding to ultimately move to the Brisbane Street Campus. The Plan will enhance the Brisbane Street Campus with upgraded outdoor areas, dining facilities, and Calrossy House, along with the addition of a Health and Wellness Centre. These improvements will significantly boost the campus's amenities, providing a more comfortable and vibrant environment for students. Additionally, visitor and parent overnight accommodation will be introduced, offering greater convenience for our school community.
How will the history of Calrossy House and the Brisbane Street Campus be maintained or enhanced?
Calrossy House and the Brisbane Street Campus will continue to be integral parts of our School, with plans to enhance facilities and spaces on the historic campus. Additionally, we will establish an Archives Centre to preserve and celebrate our rich heritage, honouring the vital role this campus has played for over 100 years in shaping Calrossy's history. The Archives Centre will support our priority of connecting with Alumni and the wider Tamworth community. It will serve as a dedicated space to honour our shared history, strengthen ties with former students, and engage the broader community by showcasing Calrossy’s rich heritage and contributions over the past century.
What is the plan for traffic in and around the WCC with the expected increase in student and staff numbers?
We are working closely with local authorities to develop a comprehensive traffic management plan. This should include improvements to road infrastructure and transportation options to ensure safe and efficient access to and within the Campus. The School has met, and will continue to work alongside, Tamworth Regional Council to address traffic flow surrounding the William Cowper Campus.
Construction phases will be planned to minimise disruption to WCC parking and accessibility. Temporary parking arrangements may be necessary during certain phases and we will provide parents, students and the wider community with clear information ahead of time.
Who was involved in developing the Master Plan?
The development of the Master Plan was a collaborative effort involving a wide range of stakeholders, including the Calrossy Board, Executive, Alumni, parents, staff, and students from all areas of the school. We also engaged architects, landscape professionals in the education field, and various consultants. This inclusive engagement process was crucial in establishing the Guiding Design Principles. As we now move into the implementation phase of this roadmap, we welcome continued input from our community.


